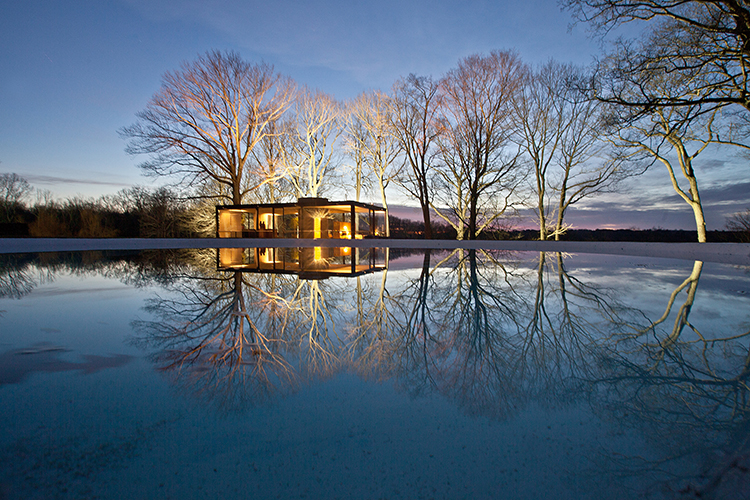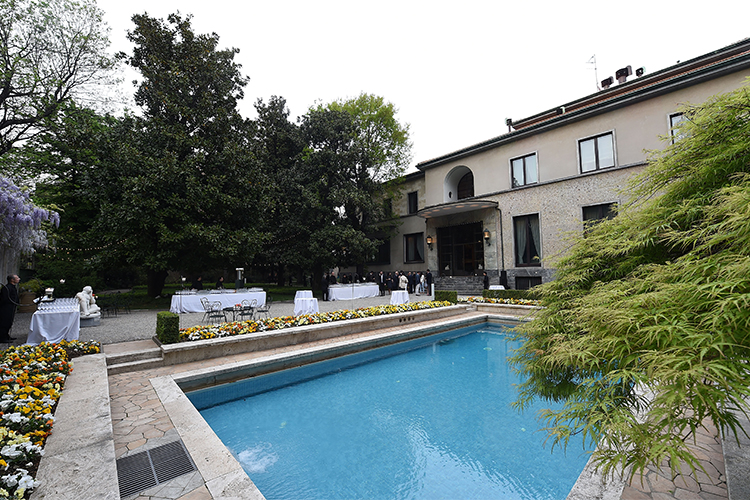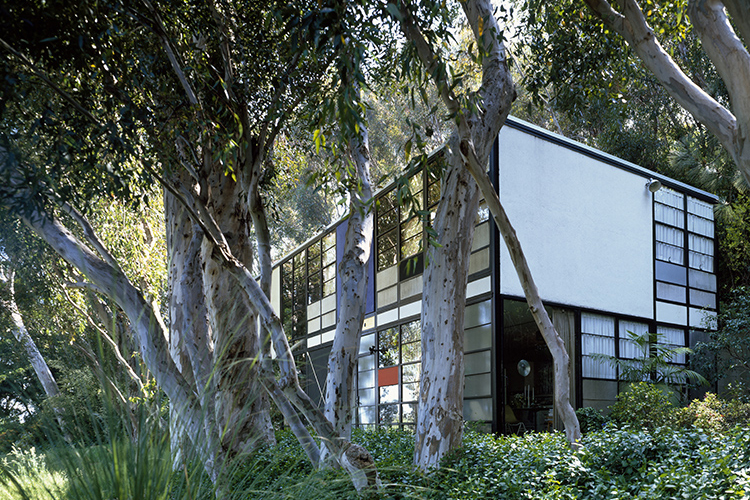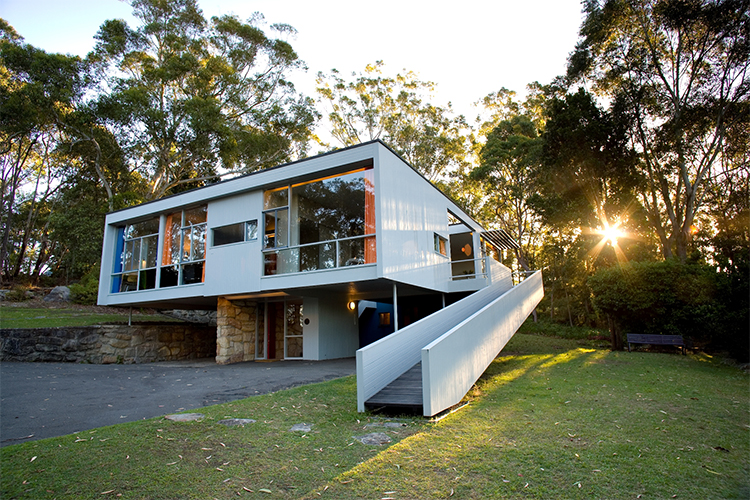When is a museum not a museum? When it’s a house, of course. These modern masterpieces are worth a visit for the architecture alone, but are all the more intriguing for once being loved and lived-in homes. You might even pick up a few interior design tips with a visit to these sometimes breathtaking spaces
Villa Savoye, France
Fifty years after Le Corbusier’s death, his home, built 1929-31, remains one of France’s most significant 20th-century buildings. The architect’s mantra was ‘the house is a machine for living’ and in this rigorous, severe work, the key tenets of the International Style, his ‘five points’, were writ large and loud. Design elements such as fluid indoor/outdoor spaces, a flat roof, simple lines and panoramic horizontal ribbon windows that visually harness the surrounding landscape were seen in a domestic context for the first time; the house still seems avant-garde today (villa-savoye.monuments-nationaux.fr).
The Glass House, USA

The ultra-minimalist Glass House – ‘all skin and bones’. Image by Robin Hill
The Glass House is a house pared back to its essence. All ‘skin and bones’, utterly transparent but tiny and unexpectedly cottage-like, it at once highlights and subverts what we consider a house to be. The extreme minimalism of Philip Johnson’s 1949 Connecticut home may have come to symbolise American Modernism, but it’s the ability to feel part of a landscape that is its defining feature. Johnson was enamoured with the constructed wilderness of Paris’ Parc des Buttes-Chaumont and neoclassical English gardens, along with the meadowlands of his Midwest childhood; once inside, it quickly becomes obvious that the perfected landscape all around is the real star (theglasshouse.org).
The Aalto House, Finland
This house in the Helsinki seaside suburb of Munkkiniemi was the family home of Finland’s beloved design duo, Alvar and Aino Aalto, from 1936. It’s simple, uncluttered, but enticingly warm, and served as a prototype for much of Alvar Aalto’s future work, combining functionalism with the architect’s rapidly emerging humanism and environmental consciousness. The couple’s experimental thinking and deep practicality are revealed in a walk-in wardrobe, a quirky double-sided china cabinet and innovations in insulation and orientation. Unlike many other early Modernist masterpieces, there is a strong sense of the local, with many decorative elements recalling and celebrating Finnish craft traditions (alvaraalto.fi).
Villa Necchi Campiglio, Italy

The Villa Necchi in Milan, Italy. Image by Photo by Venturelli / Getty Images
This 1932 villa, the masterwork of eccentric Rationalist Piero Portaluppi, dramatically cloistered by towering magnolias and high walls, makes for a seductive glimpse into the dark glamour of Milan’s pre-war years. Its theatrical interiors mix unusual, ambitiously forward-thinking ideas – a terrarium-lined sun room must have set those Milanese tongues wagging – with haunting quotidian details. Closets are stuffed with pretty frocks and fur coats and steamer luggage is ever at the ready. A collection of equally evocative 20th-century grace the walls (visitfai.it/villanecchi).
Villa Tugendhat, Czech Republic
Mies van der Rohe’s 1930 villa in the Brno suburbs is a paean to space and light, doing away with supporting walls entirely, care of the architect’s ground-breaking iron framework. Not only is the structure revolutionary, but so is its jettisoning of traditional interior decoration. Instead, luxurious, naturally beautiful materials form many of the functional surfaces, like the translucent, light-responsive African onyx wall in the living area. Furnishings, designed specially for the house in collaboration with Lilly Reich, combine tubular steel with rare woods and jewel-coloured leather; their characteristic ‘Brno’ chair is still in production today.
Dar Sebastian, Tunisia
Architect Frank Lloyd Wright and Elsa Schiaparelli heaped praise on this beachside Modernist Orientalist fantasia, dreamt up by Romanian millionaire George Sebastian from 1920 to 1932. Its airy, sexy spaces welcomed artists, celebrities, world leaders and fashion shoots throughout the 20th century. Little original furniture remains, and its luxurious interiors are careworn, but the central colonnaded swimming pool, its groin-vaulted ceilings and the ‘party bathroom’ – mirrors and a baptistery-like four-seater bath – are still a knockout.
Case Study House No 8: The Eames House, USA

Charles and Ray Eames’ 1949 home reflects their mission to democratise design. Image by Buyenlarge / Archive Photos / Getty
Charles and Ray Eames’ 1949 home and studio is both quintessentially Californian – understated, set in a meadow and surrounded by eucalypts, open to the sun and sea breezes – and symbolic of their mid-century mission to democratise design. Clever construction methods maximised volume with minimal, mostly prefabricated materials. Rooms are, presciently, designed for multiple uses. Part bohemian home, part laboratory for their experiments in aesthetics and functionality, it’s inspiring structurally but also a treat for the glimpses of the Eames’ everyday life (eamesfoundation.org/how-to-visit).
Casa Das Canoas, Brazil
Brazil’s greatest architect, Oscar Niemeyer, designed his rainforest home in 1951. It is both profoundly modern and totally of its time and place, Niemeyer here disregarded the architecture of the ‘ruler and the square’, instead finding inspiration in the plasticity of poured concrete and his immediate environment: ‘its white beaches, its huge mountains, its old Baroque churches, and the beautiful suntanned women’. His tropical eroticism is a riot of curves, voids and surprise incursions by the landscape itself: a giant boulder traces a staircase down into bedrock, then rears up to form part of the outside swimming pool (niemeyer.org.br/fundacao/locais/casa-das-canoas).
Rose Seidler House, Australia

Harry Seidler’s design for his parents’ house riffed on the traditional raised houses of coastal Australia. Image by Justin Mackintosh
Harry Seidler, an Austrian refugee trained by Breuer and Gropius, designed this home for his parents in the late 1940s. Nestled among bushland in Sydney’s affluent northern suburbs, Seidler’s ‘house of glass and legs’ helped shape the future of Australian architecture. It’s an homage to his European teachers, yes, but also an Antipodean reinvention of the architect’s Bauhaus principles, a clever reworking of the traditional raised houses of coastal Australia. A floating skeletal form is anchored into the landscape by means of a long ramp, sandstone walls and louvred screens, while the light and open interiors remain lovingly furnished with original 1950s furniture and appliances (sydneylivingmuseums.com.au/rose-seidler-house).
Kunio Maekawa House, Japan
Modernist pioneer Kunio Maekawa’s relocated home (now part of the Edo-Tokyo Open Air Architecture Museum – tatemonoen.jp) is a wonderful example of the fertile dialogue of traditional Japanese aesthetics and the philosophies of European Modernism. Built in 1942, its diminutive size, restrained simplicity and clever use of internal pillars owe something to the architect’s time in Le Corbusier’s studio (he worked on Villa Savoye) along with severe wartime restrictions on materials, but are also typical of Maekawa’s innovative spirit and skill at creating bright but intimate living spaces. The original furniture designed by the architect specifically for the house and restored personal objects also remain in situ, these too are an evocative blend of Modernist lines and Japanese craft traditions.
PUBLISHED OCTOBER 2015
Read on lonelyplanet.com